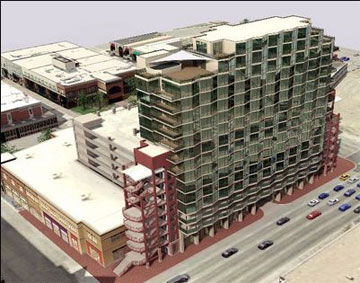Urban modular housing on a sliver of a site

While not exactly fitting in height-wise with the surrounding buildings, developer Scott Kimball’s The Aspen, a $20 million proposed urban mixed-use development in Boise, Idaho has a number of significant innovative, progressive features, including:
– The building site is only 32 feet deep. Shows how much you can build in the tightest spaces.
– Home buyers have the ability to purchase 600 s.f. modules ($180,000) to build 600 to 2400 s.f. (or more) lofts, in the building locations they choose – a very beta community-ish approach. Not surprisingly, there’s already a long list of potential buyers even though the project isn’t approved yet.
– 10′ 6″ ceilings with floor-to-ceiling glass.
– Only 46 parking spaces for up to 70 residences, since the building is attached to a city-owned parking garage. Note the parking structures on either side of the building, though losing street corners to parking ramps is less than ideals.
– 3000 s.f. of ground-floor retail and 5000 s.f. of office space accompany the residences.

Leave a Reply