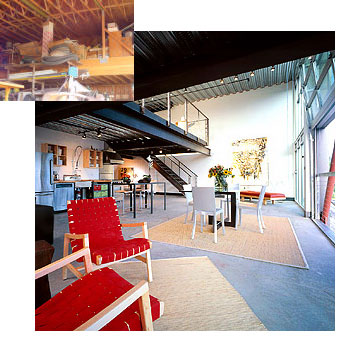What is a loft and where did it come from?

A loft was originally defined as a small space built above a larger room, such as in a barn for storing hay (inset image), or even a bed for kids. It is also presently defined as a living space not partitioned into rooms. Here’s what happened in between, and as so often the story goes, it begins with artists.
A few decades ago, NY artists seeking dirt-cheap space to work and live in found abandoned warehouses ideal. They quickly built loft bedrooms, under which they built their kitchens and bathrooms, leaving a large, double-height workspace/living space for their artful creations (see larger image). Of course, these NY-style lofts also had large windows, exposed ceilings, an open floor plan and no interior walls. The light and view in these units were spectacular, and because they were in the city, they were also within walking distance to the downtown. Needless to say, these became wildly popular, especially at 3 cents/sq.ft.
Although the lofted bedroom is rare today, the same concepts of high ceilings, expansive windows, open floor plan, downtown location and no interior walls (mixed up with sliding walls and an enclosed wall here and there) are now incorporated into current iterations of the loft.

Leave a Reply