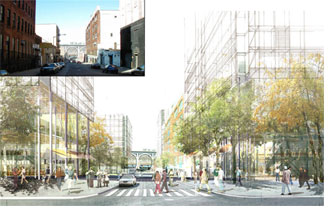Columbia University’s very urban village

Seeking to grow, but with no room to do so, Columbia University worked with New York City to rezone a nearby low-density industrial area (warehouses, auto service stations) to transform it into a mixed-use urban village with contemporary classroom/office space, housing, restaurants and retail (see before and after image.) The 18-acre site will allow the university to grow by a whopping 50%.
To get an idea of how efficient this vision is, compare these 18 acres dedicated to at least 10,000 students with the 200* acres reserved for 20,000 students in the rather compact ASU West Campus town plan presented yesterday. That means the Columbia proposal accommodates five times as many people in the same footprint. A big reason how? In addition to taller buildings, there’s no overwhelming need for parking in transit-oriented Manhattan.
However, the lead architect for the project has more of a reputation for buildings as isolated objects of art rather than the art of community building. When will these star-struck university leaders learn?
What do you think? Please comment/post questions below.

Leave a Reply