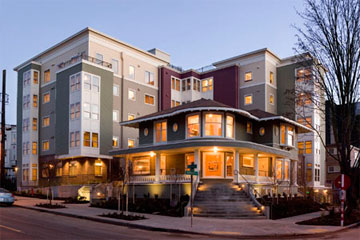Another ‘Why can’t more affordable housing look this good?

If you want a model example of how to blend a new building in with a landmark house (1907) in a historic (and very fun) neighborhood (Capitol Hill, Seattle), be affordable, transit-oriented and a green building as well, then the Pantages Apartments are a good place to start. It’s featured in the American Institute for Architects’ new Affordable Housing Design Advisor website.
49 dwellings (45 in the new building, 4 in the historic home) are available as studio, one, two or three bedrooms, for households earning 30%-50% of area median income. Not that we’re advocating for government subsidies here (there are more sustainable ways, like being not-so-big), but this is more of an example of how elegant ‘affordable housing’ can look. The new building’s color scheme, building materials and scale respects the ‘old guy on the block’, and there’s even a shared courtyard in between them.
By the way, that courtyard is just the beginning of how many social hangouts this building could have: a library, roofdeck, multi-purpose room, and an area with computer stations. Continuing the people-first theme, a light rail station is coming two blocks away, and parking is underground.
The green building features include:
– 1175-gallon storm water irrigation system
– low-flow plumbing fixtures
– energy-efficient windows, insulation and lighting
– drought-tolerant plants
– 92% of construction waste recycled
– 10 hp ‘motor traction’ elevator instead of a conventional 40 hp hydraulic elevator, cutting energy usage in half. Bet most of you haven’t heard about this one as a green building asset.

Leave a Reply