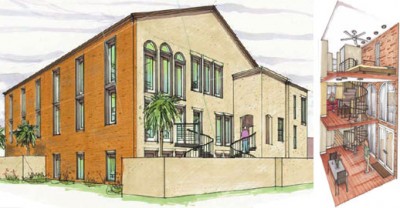Church transformed into attainably-priced lofts

Sometimes a higher calling means living in a home one could actually afford, depending on location of course. That’s the case at Francis Street Lofts in Charleston, South Carolina, where a former church built in 1937 (serving as a costume shop in the 1990s) now provides homes for young professionals.
The renovated building consists of twelve one-bedroom units ranging from 621 s.f. to 930 s.f., priced between $170,000 and $250,000. Smaller units are what creatives are looking for in a down economy, and smaller units also need a bit more character to make up for the loss of square footage. Most every unit has a spiral metal staircase (see image above), wooden fireplaces, exposed beam ceilings between 8 and 20 feet and green building design.
As far as neighborhood, the development is marketed to a crowd that “enjoys biking to work, walking to eat, and playing where they live.” Just what the emerging market wants.

Looks very nice, but a 621 to 930 s.f. 1 bedroom apartment is not terribly small. I’ve seen 2 bedroom apartments this big. As much as young professionals need housing, it would have been nice to have made these affordable dwelling units available to low income earners like Arlington did on a church site there considering this is built on a non-taxable site.
I don’t know about other folks out there, but “affordable” for me means under $120,000. Is anyone developing those?
No?
Well, there you go. That’s why our real estate market is fucked, why people actually bought into the screamingly obvious con of interest-only mortgages, and why we’re gradually reverting to feudalism.
Re: Dunfarall – I’m not sure why you say this site is “non-taxable” – just because it used to be a church does not mean the city cannot ever tax the property. (Unless there is a South Carolina statute that would permit that.)
These do sound like cool apartments – and having just visited Charleston this spring, are likely in an attractive neighborhood.
Below is a link to the church project I was referring to in Arlington:
http://74.125.95.132/search?q=cache:YOMymiU8CsoJ:www.arlingtonva.us/departments/Communications/PressReleases/page9712.aspx+first+baptist+church+in+clarendon+and+affordable+housing&cd=2&hl=en&ct=clnk&gl=us
I’m taking a closer look at that architectural drawing, and I’m wondering how they propose to get a bed up to that top level. It ain’t going up that spiral staircase.