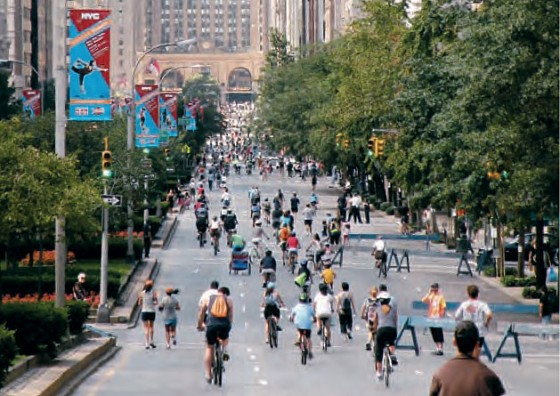“Active Design” prioritizes health in designing cities

Because of its sheer density, it’s not surprising New York City is leading the U.S. with investing in a walkable built environment, with its streets to plazas program, car-free Times Square, comprehensive bike sharing plan, and its Ciclovia-inspired Summer Streets.
In response to the obesity trends illustrated below, it was just a matter of time before they introduced a plan to invest in an infrastructure that prioritizes public health, especially through being physically active. Produced by the NYC Department of Design and Construction, the highly illustrated 138-page Active Design Guidelines is one of the most comprehensive documents on the subject ever published.
The two key areas for guidelines center on urban design and building design, each supported by countless photographs, several case studies and a checklist.
Urban Design
2.1 Land-use mix: Mix uses to promote walking distances.
2.2 Transit use and parking: Transit access should be walkable, and parking should be prioritized after walking, biking and transit.
2.3 Parks, open spaces, and recreational facilities: Provide enough of these to allow everyone access.
2.4 Children’s play areas: The same as above for children.
2.5 Public plazas: Provide places for people to gather without interrupting traffic – a plaza “excludes cars and promotes walking”.
2.6 Grocery stores and fresh produce areas: Support more of these in neighborhoods. Basically, many communities only have access to 7-11s rather than these healthier options.
2.7 Street connectivity: Building smaller blocks encourages more walking.
2.8 Traffic calming: Slowing cars results in safer pedestrian environments.
2.9 Designing pedestrian pathways: Design areas exclusively for pedestrians.
2.10 Programming streetscapes: Creating attractive and engaging street environments encourages walking.
2.11 Bicycle networks and connectivity: Allow bikes to have as many connected routes as cars.
2.12 Bikeways: Design areas exclusively for bicycling.
2.13 Bicycling infrastructure: Establish a bike sharing program and bike parking areas/garages.
Building Design
3.1 Designating stairs for everyday use: Designate at least one stair in the building for everyday use.
3.2 Stair location and visibility: Locate a highly visible and appealing stair in the building.
3.3 Stair dimensions: Provide stairs wide enough for multiple user and uses.
3.4 Appealing stair environment: Build appealing stair environments and experiences.
3.5 Stair prompts: Make it easy to see stair alternatives at elevators and escalators.
3.6 Elevators and escalators: Reduce reliance on.
3.7 Building programming: Locate the building’s commonly used functions strategically to promote walking.
3.8 Appealing and supportive walking routes: Provide an appealing environment and experience along paths of travel.
3.9 Building facilities that support exercise: Provide recreational, fitness and shower facilities.
3.10 Building exteriors and massing: Maximize variety, detail, entries on the lower one-to-two floors of the building exterior.


Hi,
My name is David Vega-Barachowitz and I am a fellow at the National Association of City Transportation Officials (NACTO). Last week, NYC Transportation Commissioner and NACTO President Jeanette Sadik-Khan released its Urban Bikeway Design Guide (www.c4cguide.org). The guide gives engineers and planners the technical guidance and support they need to create state-of-the-art protected bicycle facilities, many of which are either left out of, or discouraged by existing standard US traffic guides and manuals.
Check out the guide and feel free to reach out to me with any comments or questions.
Best,
David